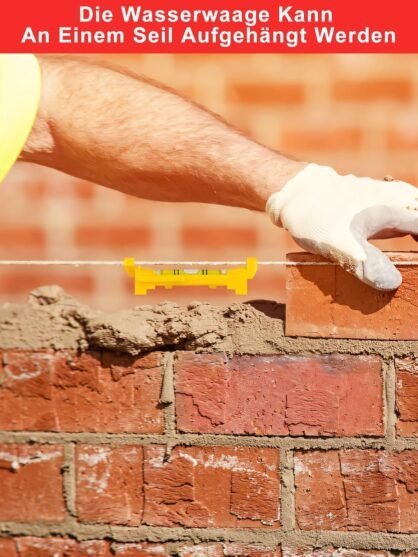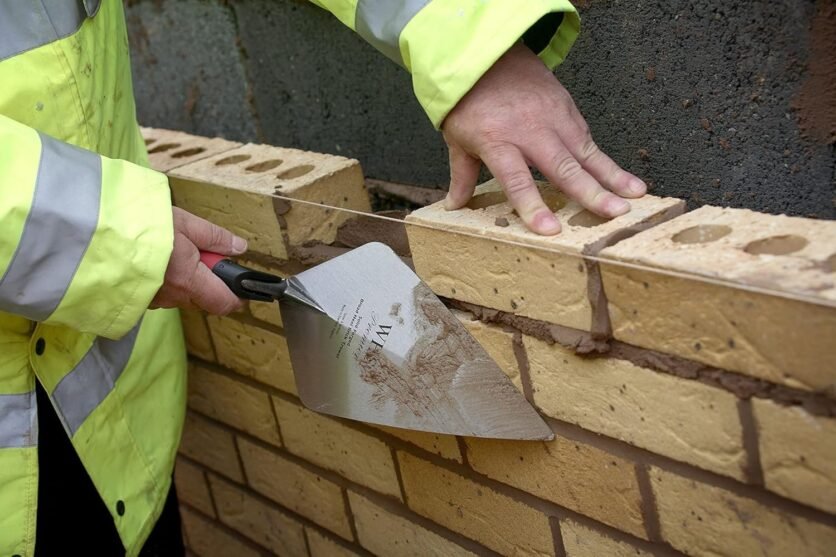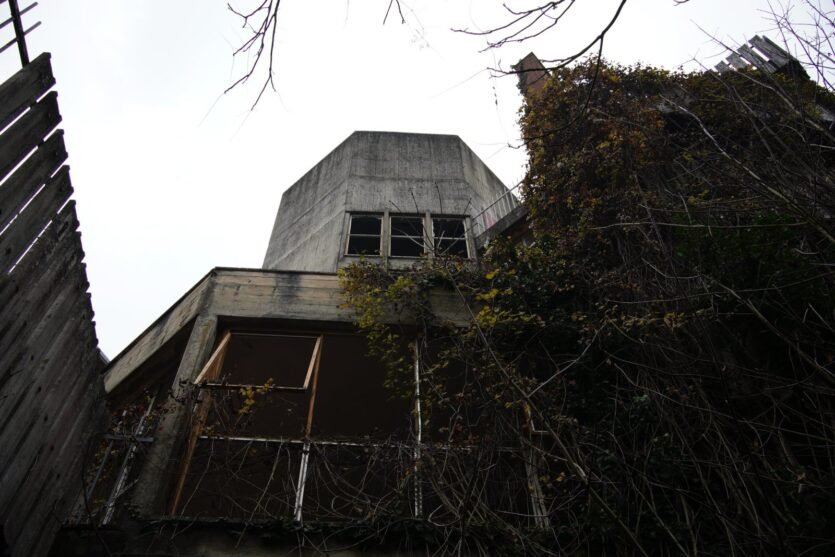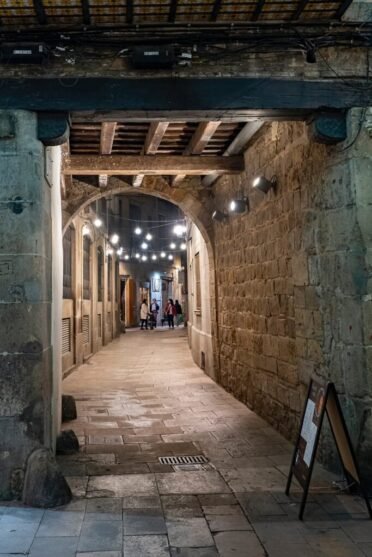Dangerousness in the works - Rehabilitaciones Tamarit
At Rehabilitations Tamarit S.L.We are aware of the risks inherent in the work at heightespecially in interventions on roofs, terraces and facades. The safety of our operators is our top priority, and for this reason, we strictly apply the current regulations on the prevention of occupational hazards, which entails the inclusion of a danger bonus in our budgets.
Legal Framework of the Hazardous Work at Heights Plus
The Royal Decree 1627/1997which lays down minimum safety and health requirements for construction sites, requires specific measures to protect workers at height. In addition, the Law 31/1995 on Occupational Risk Prevention obliges employers and contractors to ensure safe working conditions, which implies the implementation of safety systems such as:
- Lifelines and anchor points
- Approved Personal Protective Equipment (PPE)
- Safety nets and handrails
- Specific training in working at heights
The danger bonus is justified on the basis of the Article 36 of the Workers' Statutewhich allows for the recognition of salary supplements based on the dangerousness, toxicity or arduousness of certain tasks.
Factors Justifying the Danger Bonus
Work on roofs, terraces and façades involves constant exposure to serious riskssuch as:
- Falls from heightThe main cause of fatal accidents in construction.
- Adverse weather conditionswhich increase the instability of the working surface.
- Handling of heavy tools and materials in hard-to-reach places.
- Detachment of elements of the pre-existing structure.
Since these interventions require specialised equipment, additional insurance and highly qualified staffThe cost of the work is increased by this extra charge.
Impact of the Dangerousness Bonus on Budgets
At Rehabilitations Tamarit S.L.we apply a increase from 10% to 25% on manpower for work at height, based on the following criteria:
- Height of the intervention:
- Up to 3 metres: +10%
- Between 3 and 6 metres: +15%
- More than 6 metres: +20-25%
- Accessibility to the work area:
- If scaffolding or lifting platforms are required, the increase will be greater because of the rental and assembly of this equipment.
- Environmental conditions:
- If the intervention is carried out in a space with access difficulties or with risk of landslidesThe bonus will be higher.
- Type of structure:
- Pitched roofs and roofs that are difficult to access require greater safety and represent a additional cost in protective measures.
Commitment to Safety and Quality
At Rehabilitations Tamarit S.L.We work under the highest safety standards and comply with all current regulations to ensure the protection of our workers and the correct execution of the work. Although the danger bonus is a increase in the budgetThis reflects the investment in security and professionalism that allows us to offer a reliable and quality service.
If you need a detailed quotation for work at height on roofs, terraces or facadesYour safety and ours is the most important thing!
📞 Telephone: 633300086
📧 Email: rehabilitacionestamarit@gmail.com
📍 Address: Nou de Octubre 26 46185 Valencia
Flipping Inmobiliario – Rehabilitaciones Tamarit
¿Has oído hablar del flipping inmobiliario? Esta estrategia de compra, rehabilitación y reventa de propiedades es una de las formas más populares de inversión en el sector inmobiliario. Sin embargo, no se trata solo de comprar una vivienda barata y venderla a un precio más alto. El éxito del flipping depende de una rehabilitación eficiente, de calidad y ajustada al presupuesto. En Tamarit Rehabilitations, somos expertos en ayudarte a transformar inmuebles para que alcancen su máximo potencial en el mercado.
En este artículo, te explicamos qué es el flipping inmobiliario, las claves para tener éxito y cómo podemos ser tu mejor aliado en el proceso.
¿Qué Es el Flipping Inmobiliario?
El flipping inmobiliario consiste en adquirir una propiedad que necesita mejoras, renovarla para aumentar su valor y venderla a un precio superior. El objetivo es generar una ganancia rápida en un plazo corto de tiempo.
Es una estrategia que está ganando mucha popularidad, ya que el mercado inmobiliario sigue ofreciendo oportunidades para quienes saben identificar propiedades con potencial. Pero no todo es tan sencillo como parece. El éxito en el flipping requiere planificación, un control estricto del presupuesto y, sobre todo, una rehabilitación que haga que la vivienda destaque frente a otras en el mercado.
Claves para un Flipping Inmobiliario Exitoso
- Encontrar la propiedad adecuada: Busca inmuebles a precios bajos que puedan ser mejorados con una rehabilitación estratégica.
- Planificar un presupuesto realista: Es fundamental calcular los costes de compra, reforma y venta para evitar sorpresas.
- Hacer mejoras estratégicas: No se trata de gastar mucho, sino de invertir en las áreas que más valor aporten, como la cocina, el baño o los acabados.
- Cumplir con los plazos: En el flipping, el tiempo es dinero. Cuanto más rápido completes la rehabilitación y pongas la propiedad en venta, mayores serán tus márgenes de ganancia.
- Contar con un equipo de confianza: La rehabilitación es la parte más importante del proceso, y trabajar con profesionales experimentados marca la diferencia.
¿Cómo Puede Ayudarte Rehabilitaciones Tamarit?
At Tamarit Rehabilitations, entendemos las necesidades específicas de quienes se dedican al flipping inmobiliario. Nuestro equipo cuenta con amplia experiencia en la rehabilitación de inmuebles, y nos enfocamos en ofrecer soluciones rápidas, eficientes y de alta calidad. Así es como podemos ayudarte:
1. Evaluación Inicial de la Propiedad
Te ayudamos a identificar las áreas que necesitan mejoras para maximizar el valor del inmueble. Realizamos un análisis detallado para priorizar las reformas que tendrán el mayor impacto en el precio de venta.
2. Presupuestos Ajustados y Transparentes
Sabemos que cada euro cuenta en un proyecto de flipping. Diseñamos un plan de reforma adaptado a tu presupuesto y te ofrecemos un presupuesto claro desde el inicio, sin sorpresas.
3. Comprehensive Rehabilitation
Desde pequeños arreglos hasta renovaciones completas, nuestro equipo se encarga de todo:
- Restauración de fachadas.
- Impermeabilización de cubiertas y terrazas.
- Reformas de interiores, incluyendo cocinas y baños.
- Instalaciones eléctricas, fontanería y climatización.
4. Cumplimiento de Plazos
Entendemos la importancia de los tiempos en el flipping inmobiliario. Nuestro equipo trabaja con un cronograma definido para asegurarte que la rehabilitación se complete dentro del plazo establecido.
5. Acabados que Venden
En el mercado inmobiliario, la primera impresión lo es todo. Nos aseguramos de que el inmueble tenga acabados atractivos y modernos que cautiven a los compradores.
Beneficios de Trabajar con Rehabilitaciones Tamarit
- Mayor retorno de inversión: Te ayudamos a optimizar cada euro invertido en la rehabilitación, aumentando el valor del inmueble.
- Ahorro de tiempo y esfuerzo: Nos encargamos de todo el proceso, para que tú puedas centrarte en buscar tu próxima oportunidad de inversión.
- Confianza y experiencia: Nuestro equipo está formado por profesionales con años de experiencia en rehabilitación de buildings y reformas integrales.
Conclusion
El flipping inmobiliario es una estrategia rentable si se hace de manera inteligente. En Tamarit Rehabilitations, estamos aquí para asegurarnos de que cada proyecto de rehabilitación que emprendas sea un éxito. Nuestro compromiso es ofrecerte soluciones eficientes, ajustadas a tu presupuesto y con acabados de calidad que hagan que tu propiedad destaque en el mercado.
Si estás listo para comenzar tu próximo proyecto de flipping, no dudes en contactarnos. Juntos, convertiremos esa propiedad con potencial en una verdadera oportunidad de inversión.
Confirming bancario – Rehabilitaciones Tamarit
At Tamarit Rehabilitations, sabemos que los proyectos de building renovation pueden ser complejos. Coordinamos numerosos actores, desde proveedores hasta contratistas, y uno de los aspectos más críticos es garantizar que los pagos se realicen de manera puntual y segura. Es precisamente aquí donde el confirming bancario se ha convertido en una herramienta clave para nosotros.
Queremos compartir contigo cómo utilizamos este sistema para ofrecer confianza y seguridad a nuestros colaboradores y clientes, asegurando que todo fluya sin interrupciones.
¿Qué Es el Confirming Bancario y Cómo Nos Ayuda?
El confirming bancario es un servicio financiero en el que delegamos la gestión de los pagos a nuestros proveedores en una entidad bancaria. En lugar de encargarnos directamente de realizar cada transacción, el banco actúa como intermediario, asegurando que los pagos se procesen de forma eficiente y en el plazo acordado.
Para nuestros proveedores, esto supone una ventaja adicional: tienen la posibilidad de adelantar el cobro de sus facturas aprobadas si necesitan liquidez inmediata. Esto crea un entorno de confianza mutua que nos permite trabajar en proyectos de gran envergadura sin contratiempos.
¿Cómo Aplicamos el Confirming en Nuestros Proyectos?
En los proyectos de rehabilitación de edificios, cada detalle importa. Desde la adquisición de materiales hasta el trabajo de especialistas en impermeabilización y restauración de fachadas, todo requiere una gestión minuciosa. Así es como funciona el confirming en nuestro día a día:
- Aprobamos las facturas de los proveedores: Una vez que verificamos que todo está en orden, enviamos las facturas al banco.
- El banco se encarga del pago: La entidad financiera gestiona los pagos directamente, asegurando que se respeten los plazos establecidos.
- Nuestros proveedores pueden adelantar sus cobros: Si algún proveedor necesita liquidez antes de la fecha de vencimiento, puede solicitar el anticipo con una pequeña comisión.
Gracias a este sistema, garantizamos que el flujo financiero no sea un obstáculo para la continuidad de nuestros proyectos.
¿Qué Ventajas Ofrecemos con el Uso del Confirming?
El confirming bancario nos ha permitido optimizar tanto nuestra gestión como la relación con nuestros proveedores. Estas son las principales ventajas que obtenemos:
Para Nosotros
- Gestión financiera simplificada: Delegamos la carga administrativa del proceso de pagos al banco, lo que nos permite enfocarnos en la ejecución de los proyectos.
- Relaciones más fuertes con nuestros proveedores: Al garantizar pagos puntuales, fomentamos una colaboración basada en la confianza.
- Flexibilidad en la gestión de recursos: Ajustamos los plazos de pago según las necesidades específicas del proyecto.
Para Nuestros Proveedores
- Seguridad en el cobro: Tienen la certeza de que recibirán el pago acordado sin retrasos.
- Acceso a liquidez inmediata: Pueden solicitar el adelanto del cobro de sus facturas para cubrir necesidades financieras urgentes.
- Reducción de riesgos financieros: Eliminamos el riesgo de impagos, lo que mejora su estabilidad económica.
¿Por Qué Es Fundamental en Rehabilitación de Edificios?
La rehabilitación de edificios requiere una perfecta coordinación entre diferentes equipos y recursos. Sabemos que los retrasos en los pagos pueden generar interrupciones, afectar los plazos de entrega o incluso poner en peligro la continuidad del proyecto.
El confirming bancario nos permite garantizar la fluidez en cada etapa del proceso, desde la restauración estructural hasta la impermeabilización de covers. Esto no solo beneficia a nuestros proveedores, sino que también asegura que cumplimos con nuestros compromisos contigo, nuestro cliente.
Conclusion
At Tamarit Rehabilitations, creemos que un proyecto exitoso comienza con una gestión financiera sólida y transparente. Por eso, hemos integrado el confirming bancario como parte esencial de nuestro modelo de trabajo, asegurando pagos puntuales y una relación de confianza con nuestros proveedores.
Si estás planificando un proyecto de rehabilitación de edificios, no dudes en confiar en nosotros. Gracias a herramientas como el confirming, garantizamos que cada detalle, desde los pagos hasta la ejecución, se maneje con la máxima profesionalidad y eficiencia. ¡Tu proyecto está en las mejores manos!
In memory of those affected by the Dana disaster
"Strength in the Storm" When the sky darkens and the rain does not stop, the earth breaks, but the soul does not weigh.Rehabilitations Tamarit extends its hand, building a future, solid and human. Every drop that falls, a promise hides, of a sun that returns and a home that responds. We join forces, we weave trust, because after every storm hope blooms. [...]
Technical inspection of buildings (ITE)
The Technical Building Inspection (ITE) is a legal procedure that is carried out in some places to assess the state of conservation of buildings, especially those of a certain age. The main objective of the ITE is to guarantee the structural and functional safety of buildings, as well as to preserve the urban environment. Here is some key information about the ITE:
- Objectives of the ITE: The ITE aims to identify deficiencies, deterioration or damage that may affect the safety of the building, the safety of the people who use it and its surroundings.
- Buildings subject to ITE: The mandatory ITE usually applies to buildings older than a certain number of years, depending on local legislation. These buildings may include dwellingsresidential, commercial or public buildings.
- Periodicity: The frequency with which the ITE should be carried out varies from jurisdiction to jurisdiction. In many places, it is carried out every few years, for example, every 10, 15 or 20 years.
- Professionals involved: The ITE must be carried out by qualified professionals, such as architects, technical architects or engineers. These professionals assess the structural state and general conditions of the building.
- Content of the ITE: During the inspection, aspects such as the structure, façade, roof, general installations, accessibility and other important elements are assessed. A detailed report is issued describing the condition of the building and, if necessary, corrective measures are proposed.
- Obligations and sanctions: In some places, non-compliance with the ITE can lead to financial penalties. Obligations may also be imposed to carry out the necessary repairs to ensure the safety of the building.
- Rehabilitation and maintenance: The ITE is often linked to the need to carry out rehabilitation and maintenance works to correct identified deficiencies.
- Community benefits: The ITE contributes to the safety and conservation of urban heritage, ensuring that buildings maintain adequate standards and avoiding risk situations for inhabitants and the environment.
It is essential to be aware of the specific local regulations regarding ITE, as the details may vary from jurisdiction to jurisdiction. The performance of the ITE and the subsequent implementation of corrective actions are important processes for maintaining the safety and quality of buildings over time.
Home refurbishments - Rehabilitaciones Tamarit
Home renovations can address a wide variety of changes and improvements, from aesthetic aspects to structural interventions. Here are some common categories of home improvements:
- Renovation of kitchens and bathrooms: Updating kitchen and bathroom spaces by installing new appliances, fittings, cladding and furnishings.
- Reorganisation of spaces: Modification of the internal layout of the house to improve the functionality and distribution of spaces.
- Rehabilitation of floors and walls: Replacement of floors and wall coverings to improve aesthetics and durability, using modern and resistant materials.
- Installation or renovation of electrical and plumbing systems: Upgrading electrical and plumbing systems to comply with current regulations and improve efficiency and safety.
- Thermal and acoustic insulation: Improved thermal insulation to reduce heat loss and sound insulation to minimise noise transmission between spaces.
- Replacement of windows and doors: Installation of new windows and doors to improve the energy efficiency, security and aesthetics of the house.
- Upgrading of heating and cooling systems: Replacement of obsolete heating or cooling systems with more efficient and modern options.
- Incorporation of smart technology: Integration of home automation systems for the management and control of lighting, security, air conditioning and other aspects of the home.
- Improved lighting: Change of luminaires and lighting systems to improve energy efficiency and create more pleasant environments.
- Treatment of damp and leaks: Troubleshooting humidity and leaks that may affect air quality and structural integrity.
- Extensions or additional constructions: Expansion of the dwelling through the construction of new rooms, terraces or other additional structures.
- Decoration and interior design: Renovation of interior design through changes in decoration, furnishings, colours and finishes to update aesthetics and style.
It is important to plan renovations carefully, set a realistic budget and, in many cases, seek the advice of professionals, such as architects or interior designers, to ensure that interventions are carried out efficiently and with satisfactory results. In addition, it is essential to comply with local regulations and obtain the necessary permits before undertaking significant renovations.
Building recovery plans
Building recovery plans are often strategies or programmes designed to revitalise or improve the condition of buildings or urban areas that are disused, dilapidated or facing specific problems. These plans can address a range of issues, from aesthetic revitalisation to improving energy efficiency. Here are some key areas that are often considered in building recovery plans:
- Structural rehabilitation: Interventions aimed at repairing or reinforcing structural elements of the building to ensure its stability and safety.
- Restoration and conservation: Work to preserve and restore architectural, historical or cultural elements of the building.
- Energy efficiency: Implementation of measures to improve the energy efficiency of the building, such as the installation of thermal insulation, efficient windows and modern heating and cooling systems.
- Improving accessibility: Adaptations to make the building accessible for people with reduced mobility, such as the installation of lifts or the construction of ramps.
- Transformation of uses: Changes in the functionality of the buildingThe project is based on a series of projects, such as the adaptation of former factories or warehouses to convert them into residential, commercial or cultural spaces.
- Urban revitalisation: Strategies to improve and revitalise urban areas as a whole, often through the regeneration of buildings and public spaces.
- Sustainable development: Integration of sustainable practices in recovery, such as the use of environmentally friendly materials, efficient resource management and the implementation of sustainable technologies.
- Community participation: Active involvement of the community in the decision-making process and in the implementation of interventions, fostering a sense of ownership and commitment.
- Innovation and technology: Incorporation of modern and innovative technologies to improve the functionality and efficiency of the building.
- Heritage preservation: Consideration of the historical and cultural importance of the building, ensuring the preservation of valuable elements and respecting its architectural identity.
- Local economic development: Using building recovery as a catalyst to boost local economic development, attracting investment and generating employment.
- Long-term planning: Development of long-term plans that address both immediate and future needs, ensuring sustainability and durability of interventions.
Building recovery plans are often multidisciplinary, requiring the collaboration of professionals in architecture, urban planning, sustainability and other relevant areas. In addition, active community participation and consideration of local values are essential elements for the success of these plans.
Explores the environmental benefits of building renovations compared to new construction
Explores the environmental benefits of building renovations compared to new construction
Source link
Architectural Heritage Conservation - Rehabilitaciones Tamarit
The preservation of architectural heritage plays a crucial role in the building renovation for a variety of reasons, and their importance can be assessed from various aspects:
- Preservation of Cultural Identity: Historic architecture and old buildings often bear witness to the history and culture of a community. Preserving this architectural heritage contributes to preserving cultural identity and passing on history to future generations.
- Aesthetic Value and Architectural Style: The buildings Old buildings often have a unique aesthetic value and reflect specific architectural styles of their time. The conservation of these elements helps to maintain diversity and visual richness in the urban environment.
- Tourist Attraction: The rehabilitated historic buildings can become tourist attractions, generating economic activity and promoting cultural tourism. The conservation of architectural heritage contributes to the creation of sustainable tourist destinations.
- Urban Sustainability: The building renovation The use of old buildings is inherently sustainable, as it makes use of existing structures rather than building from scratch. Architectural heritage conservation reinforces this approach by reusing and improving, rather than demolishing and rebuilding.
- Promoting Historical Awareness: The preservation of architectural heritage in rehabilitation projects creates awareness of local history and the evolution of architecture over time. This promotes a greater appreciation of cultural heritage.
- Generation of Local Identity: Historic buildings often form an integral part of a community's identity. Heritage conservation contributes to strengthening residents' sense of belonging and emotional connection to their surroundings.
- Incentive for Community Involvement: Architectural heritage preservation can be a catalyst for community participation in rehabilitation projects. The community is actively involved in protecting its heritage and in making decisions related to rehabilitation.
- Environmental Awareness: The conservation of architectural heritage encourages more sustainable practices by reusing existing materials and reducing the demand for natural resources, thus contributing to environmental awareness in the context of construction.










