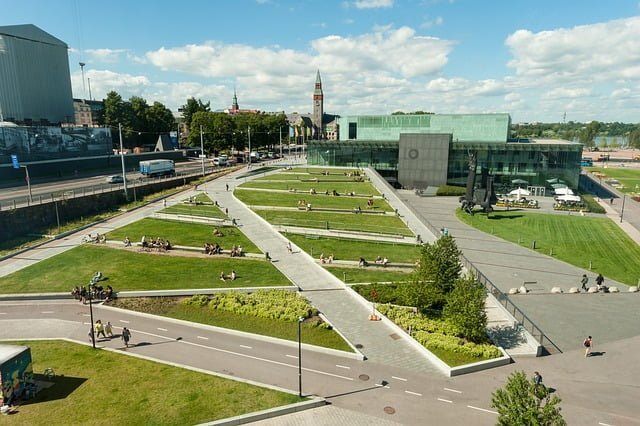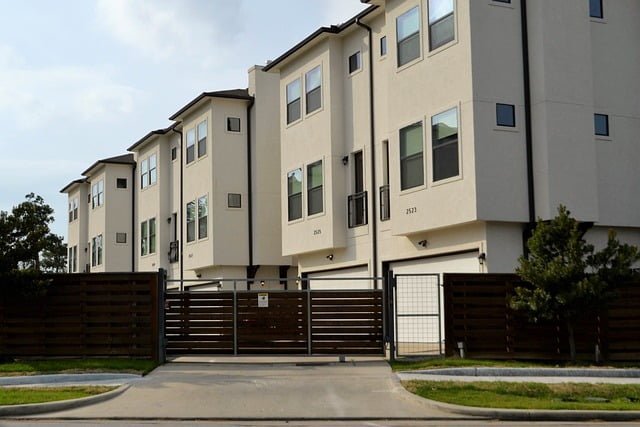La evaluación de propiedades no tradicionales, como terrenos baldíos o propiedades industriales, implica consideraciones específicas y enfoques especializados debido a las características únicas de estos activos. A continuación, se describen algunos de los factores clave y métodos utilizados en la valoración de propiedades no tradicionales:
1. Análisis del Mercado:
- Realizar un análisis exhaustivo del mercado para comprender la oferta y la demanda de propiedades similares en la ubicación específica. Identificar tendencias de precios, transacciones recientes y el comportamiento del mercado.
2. Uso de Métodos de Comparación:
- Aplicar el método de comparación de ventas, adaptándolo a las características únicas de la propiedad. Identificar propiedades comparables en tamaño, ubicación y uso, ajustando los valores para reflejar las diferencias relevantes.
3. Valor de Reemplazo o Costo de Reproducción:
- Evaluar el valor de reemplazo o costo de reproducción de la propiedad. Esto implica determinar el costo estimado de construir una propiedad similar en la ubicación y con las mismas características.
4. Análisis de Ingresos (en Propiedades Comerciales o Industriales):
- Aplicar el enfoque de ingresos para propiedades que generan ingresos, como propiedades industriales o comerciales. Esto implica calcular el valor presente de los flujos de ingresos futuros, teniendo en cuenta tasas de capitalización apropiadas.
5. Análisis del Valor del Terreno:
- En el caso de terrenos baldíos, realizar un análisis específico del valor del terreno. Esto puede implicar evaluar su ubicación, accesibilidad, zonificación y características que lo hacen único.
6. Factores de Zonificación:
- Evaluar la zonificación de la propiedad y comprender cómo afecta su valor. Algunas propiedades no tradicionales pueden tener restricciones específicas o requisitos de zonificación que afectan su uso y, por lo tanto, su valor.
7. Impacto Ambiental y Regulatorio:
- Considerar el impacto ambiental y regulatorio en la propiedad. Propiedades industriales, por ejemplo, pueden estar sujetas a regulaciones ambientales específicas que afectan su valor.
8. Desarrollos Futuros en la Zona:
- Evaluar los desarrollos futuros en la zona que podrían afectar el valor de la propiedad. Esto incluye proyectos de infraestructura, cambios en el entorno comercial o mejoras planificadas en la ubicación.
9. Evaluación de Riesgos:
- Realizar una evaluación de riesgos asociados con la propiedad, como riesgos ambientales, legales o de mercado. Los factores de riesgo pueden influir en la percepción del valor de la propiedad.
10. Consultar con Expertos Especializados:
diff
- En casos complejos, consultar con expertos especializados, como ingenieros, arquitectos o profesionales ambientales, puede proporcionar información adicional y perspectivas valiosas.
11. Estudios de Factibilidad:
diff
- Realizar estudios de factibilidad para evaluar la viabilidad de proyectos específicos en terrenos baldíos o propiedades industriales. Esto puede incluir estudios de mercado, análisis de costos y proyecciones financieras.
12. Impacto de la Tecnología y Cambios en el Uso:
css
- Considerar cómo la tecnología y los cambios en los patrones de uso pueden influir en el valor de la propiedad. Por ejemplo, propiedades industriales pueden verse afectadas por avances tecnológicos en procesos de fabricación.
La valoración de propiedades no tradicionales requiere un enfoque personalizado y la aplicación de métodos que se adapten a las características específicas de cada propiedad. Es fundamental involucrar a peritos inmobiliarios con experiencia y conocimiento en el tipo de propiedad en cuestión, así como considerar múltiples enfoques para obtener una valoración precisa y completa.










