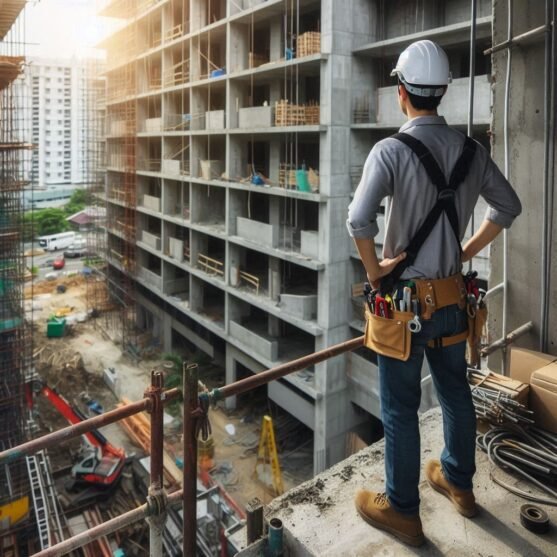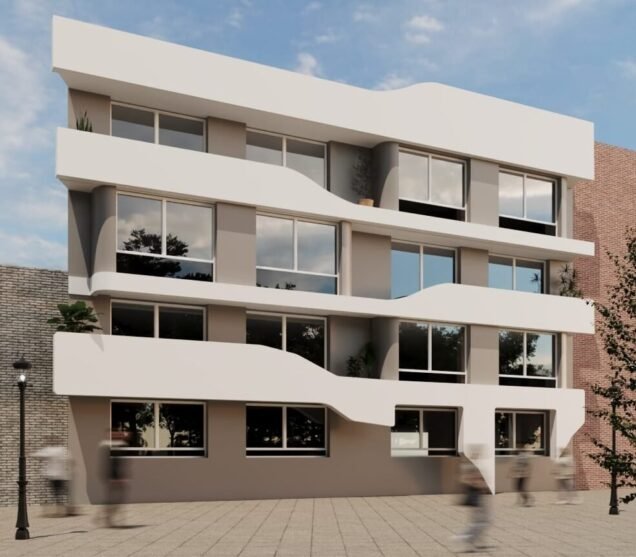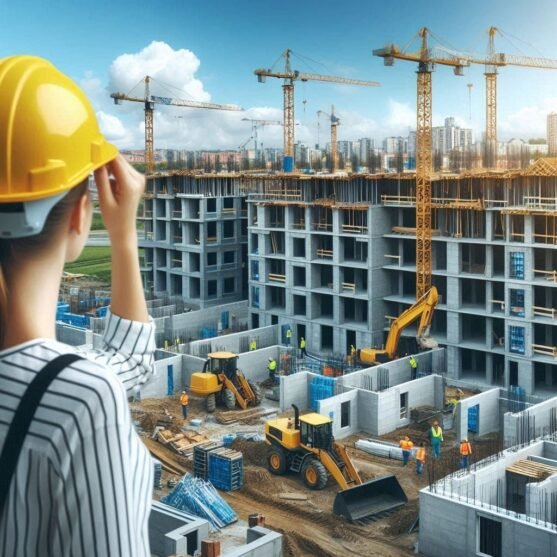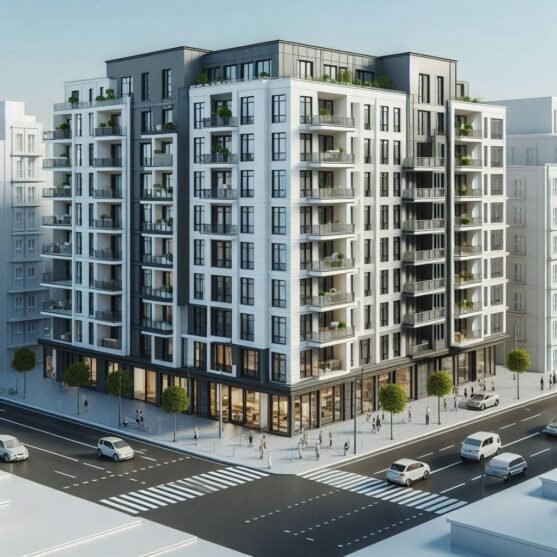Conducting a real estate valuation requires the collection of various documents and data to ensure an accurate and complete assessment. Listed below are the documents and data required to carry out a real estate valuation:
Necessary documents:
- Property deeds:
- Copies of the title deeds establishing the ownership and legal description of the property.
- Plans of the property:
- Detailed plans showing the layout of the property, including architectural design and dimensions.
- Transaction History:
- Information on previous purchase or sale transactions of the property, including sale prices, dates and details of the parties involved.
- Licences and Permits:
- Copies of building licenses, land use permits and other documents indicating the legality and compliance of the property with local regulations.
- Cadastral Plan:
- The cadastral plan provides detailed information about the parcel, property boundaries and geographical location.
- Technical Inspection Report:
- If available, a technical inspection report detailing the current state of the property, including its structure, systems and general condition.
- Information on Upgrades and Renovations:
- Documentation describing any improvements or renovations made to the property, with associated dates and costs.
- Financial Statements (in case of commercial properties):
- For commercial properties, financial statements may be necessary to assess operating income and expenses.
- Lease Agreements (in case of rented properties):
- Copies of current leases providing details of the terms and conditions of existing leases.
Necessary Data:
- Physical Characteristics of the Property:
- Detailed description of the building, size of the plot, number of rooms, bathrooms, etc.
- Location and Environment:
- Information on location, accessibility, nearby services, public transport and characteristics of the surroundings.
- Market Data:
- Information on recent transactions of comparable properties in the same area, including sales prices and rental.
- Interest rates (in case of financing):
- Interest rates applicable to calculate the cost of financing in the valuation.
- Real Estate Market Condition:
- Data on general property market conditions, price trends and supply and demand in the area.
- Construction and Improvement Costs:
- Estimates of current construction and improvement costs to assess replacement value.
- Capitalisation rates (in case of commercial properties):
- Applicable capitalisation rates for calculating the value of income-based commercial property.
- Previous Valuation Report (if any):
- Any previous valuation report carried out for the property may provide useful information.
- General Economic Conditions:
- Data on general economic conditions that may affect valuation, such as interest rates, inflation and economic stability.
- Demographic data (as required):
- Local population demographics, growth trends and any relevant demographic factors.
The compilation of these documents and data will allow the real estate expert to make a comprehensive and informed valuation of the property. The availability and accuracy of the information collected are essential to obtain reliable results in the valuation process.










