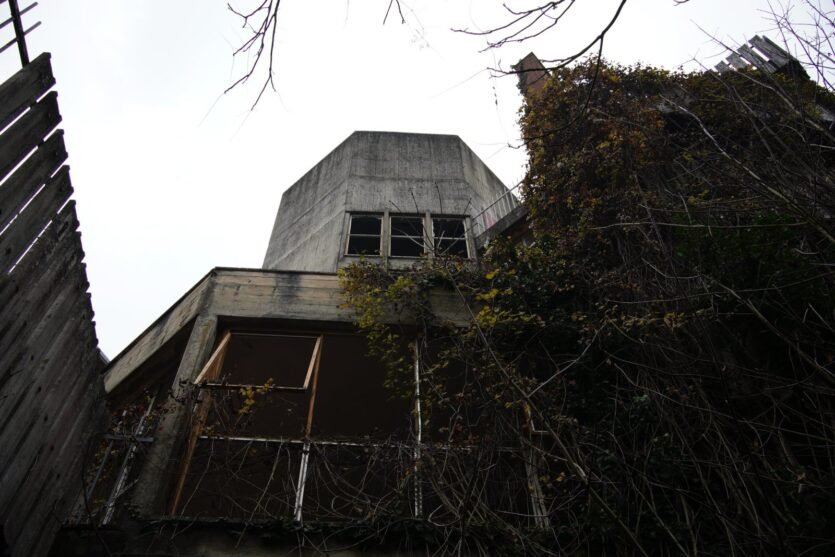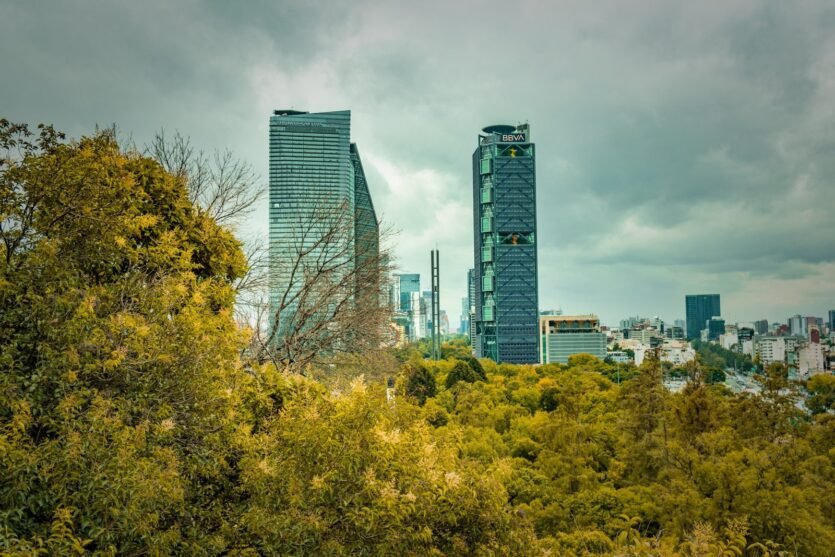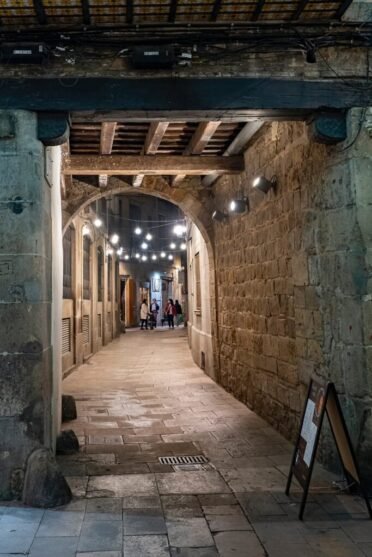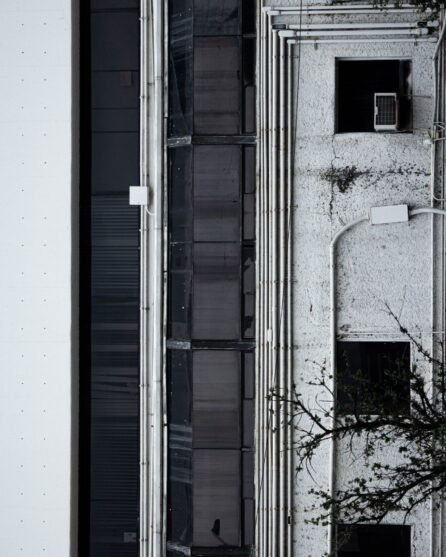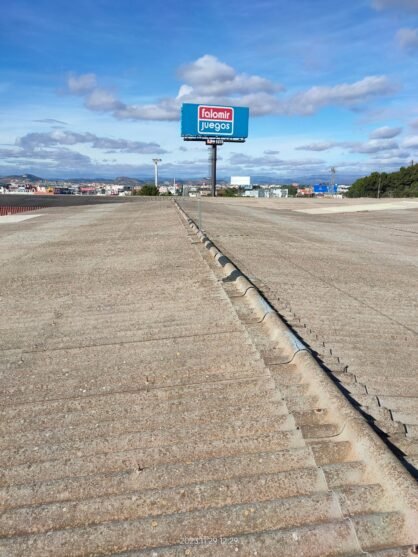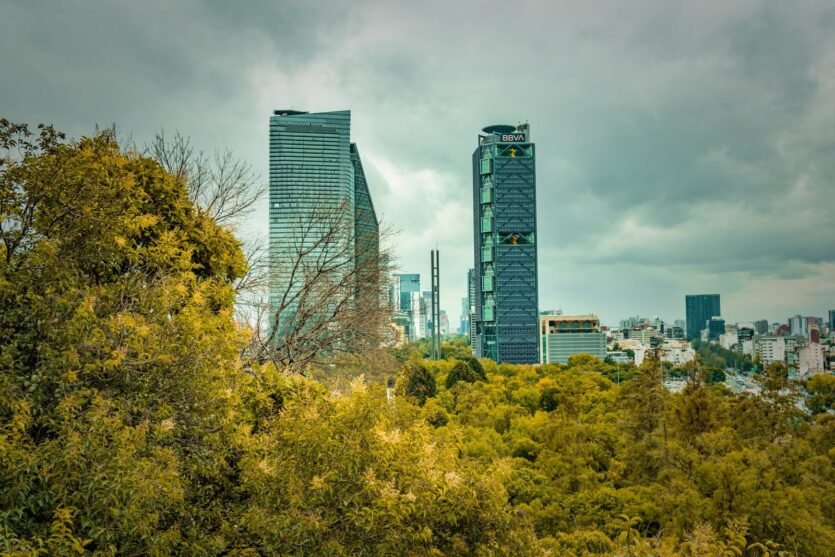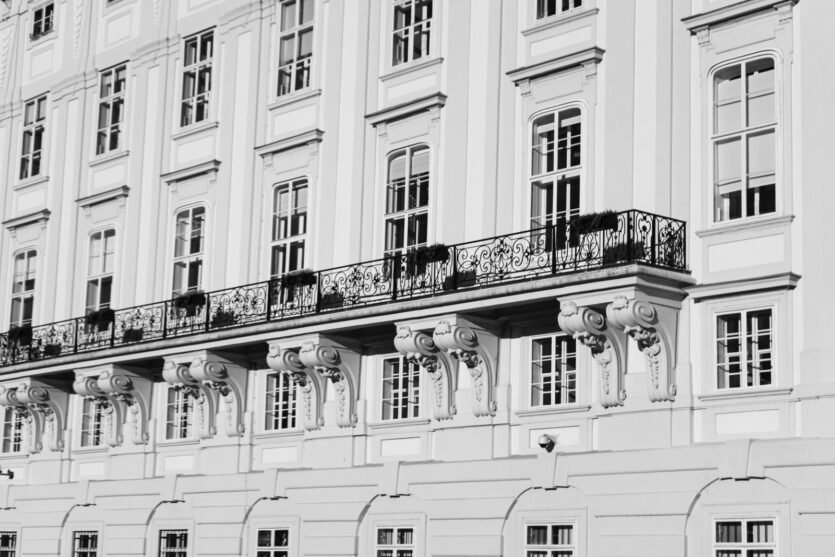Technical inspection of buildings (ITE)
The Technical Building Inspection (ITE) is a legal procedure that is carried out in some places to assess the state of conservation of buildings, especially those of a certain age. The main objective of the ITE is to guarantee the structural and functional safety of buildings, as well as to preserve the urban environment. Here is some key information about the ITE:
- Objectives of the ITE: The ITE aims to identify deficiencies, deterioration or damage that may affect the safety of the building, the safety of the people who use it and its surroundings.
- Buildings subject to ITE: The mandatory ITE usually applies to buildings older than a certain number of years, depending on local legislation. These buildings may include dwellingsresidential, commercial or public buildings.
- Periodicity: The frequency with which the ITE should be carried out varies from jurisdiction to jurisdiction. In many places, it is carried out every few years, for example, every 10, 15 or 20 years.
- Professionals involved: The ITE must be carried out by qualified professionals, such as architects, technical architects or engineers. These professionals assess the structural state and general conditions of the building.
- Content of the ITE: During the inspection, aspects such as the structure, façade, roof, general installations, accessibility and other important elements are assessed. A detailed report is issued describing the condition of the building and, if necessary, corrective measures are proposed.
- Obligations and sanctions: In some places, non-compliance with the ITE can lead to financial penalties. Obligations may also be imposed to carry out the necessary repairs to ensure the safety of the building.
- Rehabilitation and maintenance: The ITE is often linked to the need to carry out rehabilitation and maintenance works to correct identified deficiencies.
- Community benefits: The ITE contributes to the safety and conservation of urban heritage, ensuring that buildings maintain adequate standards and avoiding risk situations for inhabitants and the environment.
It is essential to be aware of the specific local regulations regarding ITE, as the details may vary from jurisdiction to jurisdiction. The performance of the ITE and the subsequent implementation of corrective actions are important processes for maintaining the safety and quality of buildings over time.
Home refurbishments - Rehabilitaciones Tamarit
Home renovations can address a wide variety of changes and improvements, from aesthetic aspects to structural interventions. Here are some common categories of home improvements:
- Renovation of kitchens and bathrooms: Updating kitchen and bathroom spaces by installing new appliances, fittings, cladding and furnishings.
- Reorganisation of spaces: Modification of the internal layout of the house to improve the functionality and distribution of spaces.
- Rehabilitation of floors and walls: Replacement of floors and wall coverings to improve aesthetics and durability, using modern and resistant materials.
- Installation or renovation of electrical and plumbing systems: Upgrading electrical and plumbing systems to comply with current regulations and improve efficiency and safety.
- Thermal and acoustic insulation: Improved thermal insulation to reduce heat loss and sound insulation to minimise noise transmission between spaces.
- Replacement of windows and doors: Installation of new windows and doors to improve the energy efficiency, security and aesthetics of the house.
- Upgrading of heating and cooling systems: Replacement of obsolete heating or cooling systems with more efficient and modern options.
- Incorporation of smart technology: Integration of home automation systems for the management and control of lighting, security, air conditioning and other aspects of the home.
- Improved lighting: Change of luminaires and lighting systems to improve energy efficiency and create more pleasant environments.
- Treatment of damp and leaks: Troubleshooting humidity and leaks that may affect air quality and structural integrity.
- Extensions or additional constructions: Expansion of the dwelling through the construction of new rooms, terraces or other additional structures.
- Decoration and interior design: Renovation of interior design through changes in decoration, furnishings, colours and finishes to update aesthetics and style.
It is important to plan renovations carefully, set a realistic budget and, in many cases, seek the advice of professionals, such as architects or interior designers, to ensure that interventions are carried out efficiently and with satisfactory results. In addition, it is essential to comply with local regulations and obtain the necessary permits before undertaking significant renovations.
Building recovery plans
Building recovery plans are often strategies or programmes designed to revitalise or improve the condition of buildings or urban areas that are disused, dilapidated or facing specific problems. These plans can address a range of issues, from aesthetic revitalisation to improving energy efficiency. Here are some key areas that are often considered in building recovery plans:
- Structural rehabilitation: Interventions aimed at repairing or reinforcing structural elements of the building to ensure its stability and safety.
- Restoration and conservation: Work to preserve and restore architectural, historical or cultural elements of the building.
- Energy efficiency: Implementation of measures to improve the energy efficiency of the building, such as the installation of thermal insulation, efficient windows and modern heating and cooling systems.
- Improving accessibility: Adaptations to make the building accessible for people with reduced mobility, such as the installation of lifts or the construction of ramps.
- Transformation of uses: Changes in the functionality of the buildingThe project is based on a series of projects, such as the adaptation of former factories or warehouses to convert them into residential, commercial or cultural spaces.
- Urban revitalisation: Strategies to improve and revitalise urban areas as a whole, often through the regeneration of buildings and public spaces.
- Sustainable development: Integration of sustainable practices in recovery, such as the use of environmentally friendly materials, efficient resource management and the implementation of sustainable technologies.
- Community participation: Active involvement of the community in the decision-making process and in the implementation of interventions, fostering a sense of ownership and commitment.
- Innovation and technology: Incorporation of modern and innovative technologies to improve the functionality and efficiency of the building.
- Heritage preservation: Consideration of the historical and cultural importance of the building, ensuring the preservation of valuable elements and respecting its architectural identity.
- Local economic development: Using building recovery as a catalyst to boost local economic development, attracting investment and generating employment.
- Long-term planning: Development of long-term plans that address both immediate and future needs, ensuring sustainability and durability of interventions.
Building recovery plans are often multidisciplinary, requiring the collaboration of professionals in architecture, urban planning, sustainability and other relevant areas. In addition, active community participation and consideration of local values are essential elements for the success of these plans.
Explores the environmental benefits of building renovations compared to new construction
Explores the environmental benefits of building renovations compared to new construction
Source link
Architectural Heritage Conservation - Rehabilitaciones Tamarit
The preservation of architectural heritage plays a crucial role in the building renovation for a variety of reasons, and their importance can be assessed from various aspects:
- Preservation of Cultural Identity: Historic architecture and old buildings often bear witness to the history and culture of a community. Preserving this architectural heritage contributes to preserving cultural identity and passing on history to future generations.
- Aesthetic Value and Architectural Style: The buildings Old buildings often have a unique aesthetic value and reflect specific architectural styles of their time. The conservation of these elements helps to maintain diversity and visual richness in the urban environment.
- Tourist Attraction: The rehabilitated historic buildings can become tourist attractions, generating economic activity and promoting cultural tourism. The conservation of architectural heritage contributes to the creation of sustainable tourist destinations.
- Urban Sustainability: The building renovation The use of old buildings is inherently sustainable, as it makes use of existing structures rather than building from scratch. Architectural heritage conservation reinforces this approach by reusing and improving, rather than demolishing and rebuilding.
- Promoting Historical Awareness: The preservation of architectural heritage in rehabilitation projects creates awareness of local history and the evolution of architecture over time. This promotes a greater appreciation of cultural heritage.
- Generation of Local Identity: Historic buildings often form an integral part of a community's identity. Heritage conservation contributes to strengthening residents' sense of belonging and emotional connection to their surroundings.
- Incentive for Community Involvement: Architectural heritage preservation can be a catalyst for community participation in rehabilitation projects. The community is actively involved in protecting its heritage and in making decisions related to rehabilitation.
- Environmental Awareness: The conservation of architectural heritage encourages more sustainable practices by reusing existing materials and reducing the demand for natural resources, thus contributing to environmental awareness in the context of construction.
Materials for Building Rehabilitation
The current trends in sustainable materials for the building renovation focus on reducing environmental impact, energy efficiency and promoting environmentally friendly building practices. Some of these trends include:
- Ecological Insulation: Materials such as cellulose fibre, cork and sheep wool are used as sustainable alternatives to conventional insulation, providing greater energy efficiency and reducing dependence on synthetic materials.
- Certified and Recovered Wood: Timber from certified sources and wood recovered from old buildings are used in the renovation to reduce deforestation and promote sustainable management of forest resources.
- Recycled Materials: The reuse of recycled building materials, such as recycled glass, recycled steel and recycled concrete, is a growing trend to reduce the demand for virgin resources and minimise waste generation.
- Ecological Building Blocks: Building blocks made from sustainable materials, such as adobe, bamboo and compressed earth blocks, are used to build walls and structures in a more environmentally friendly way.
- Ecological Paints and Coatings: Water-based paints with low levels of volatile organic compounds (VOCs) and environmentally friendly coatings made from materials such as clay and lime are sustainable options for improving indoor air quality and reducing pollution.
- Integrated Solar Panels: The installation of photovoltaic solar panels in the building renovation allows the generation of renewable energy and reduces dependence on unsustainable energy sources.
- Green Roofs: The incorporation of green roofs or covers The use of landscaped gardens helps improve energy efficiency, provides additional insulation and contributes to sustainable rainwater management.
- Efficient Ventilation and Air Conditioning Systems: The implementation of energy-efficient ventilation and air-conditioning systems, such as geothermal heat pumps, contributes to reducing energy consumption and greenhouse gas emissions.
- Low Emission Concrete: Developments in the production of low-carbon concrete and alternatives to conventional cement aim to reduce emissions associated with the manufacture of building materials.
- Monitoring and Energy Management Technologies: The integration of technologies for the monitoring and efficient management of energy in the energy refurbished buildings contributes to optimising consumption and reducing environmental impact over time.
These trends reflect the increasing focus on sustainability in the construction industry, where the choice of materials plays a key role in reducing the environmental impact of the building industry. building renovation.
Repair of roof on industrial building
repair of the roof of an industrial building using resins to solve leaks and filtrations.
Environmental benefits of building renovations compared to new construction.
The building renovation offers several environmental benefits compared to new construction. Here are some key aspects to consider:
- Reduction of construction waste:
- New construction generates large amounts of waste, while retrofitting tends to generate less waste by reusing existing structures and building materials.
- Saving of natural resources:
- Rehabilitation reduces the need for new building materials, which reduces the extraction of natural resources such as wood, stone and metals.
- Lower energy consumption:
- The demolition of buildings and building from scratch require a significant amount of energy. Retrofitting, by reusing existing structures, can reduce the energy needed to manufacture and transport new materials.
- Conservation of embodied energy:
- Many buildings have a "embodied energy", which is the amount of energy that was used in the manufacture of the materials and initial construction. At refurbishing a buildingThis embodied energy is conserved, which helps to minimise the environmental impact.
- Improving energy efficiency:
- Retrofitting often includes upgrades to improve the energy efficiency of the building. buildingsuch as the installation of insulation, higher performance windows and more efficient heating and cooling systems, which reduces energy consumption over time.
- Preservation of the architectural heritage:
- The building renovation The project not only conserves energy and resources, but also preserves the architectural and cultural heritage, contributing to the identity of the community.
- Reduction of the carbon footprint:
- By minimising the need for new materials and reducing energy consumption during construction, the building renovation can help reduce the carbon footprint associated with construction activity.
- Promoting urban sustainability:
- Rehabilitation can contribute to the revitalisation of existing urban areas, promoting urban sustainability by reusing existing infrastructure and services.
Old buildings in need of refurbishment and how it contributes to urban sustainability.
Old buildings often require rehabilitation for various reasons, and this process can contribute significantly to urban sustainability. Here are some of the main reasons and how they impact sustainability:
- Structural and functional obsolescence:
- Over time, buildings can become obsolete in terms of their structure and function. Rehabilitation may be necessary to upgrade infrastructure, electrical and plumbing systems, bringing them up to current standards and making them more efficient.
- Energy efficiency:
- Many older buildings do not meet modern energy efficiency standards. Retrofitting can include insulation improvements, installing energy efficient windows, and upgrading heating and cooling systems, contributing to sustainability by reducing energy consumption.
- Compliance with building codes and regulations:
- Old buildings often do not comply with current building codes and regulations. Rehabilitation may be necessary to meet legal and safety requirements, ensuring that the building is in compliance with current regulations.
- Preservation of cultural heritage:
- Many old buildings have historical and cultural value. Rehabilitation not only preserves this architectural heritage, but also prevents demolition and the irreparable loss of a community's cultural identity.
- Adaptation to new needs and technologies:
- The functions and needs of buildings change over time. The rehabilitation can adapt buildings The new buildings are designed to meet new uses, incorporate modern technologies and respond to the current demands of the occupants.
- Improving the quality of urban life:
- The building renovation The use of antiquities can contribute to the improvement of the quality of life in urban areas by revitalising neighbourhoods, providing housing and attractive, and to promote economic activity in the area.
- Reduction of pressure on urban land:
- Al renovate buildings existing rather than building new, the pressure on urban land is reduced. This avoids uncontrolled urban sprawl and loss of green space, contributing to sustainability by making efficient use of existing urban resources.
- Promoting sustainable densification:
- Rehabilitation can contribute to sustainable densification by renovating and improving the efficiency of existing buildings, allowing higher occupancy without the need to expand the built-up area.

